|
|
Offices For Lease at 124 Merton St, Toronto
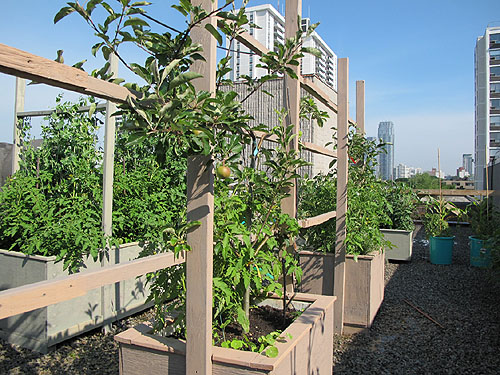
View the 124 Merton Virtual Tour
These are the suites currently available: Suite 203 - 3,417 sq. ft..Suite 500 - 921 sq. ft. Suite 508B - 1,290 sq. ft. Suite 509 - 2,136 sq. ft..
ALL THE BELOW SUITES ARE ALREADY LEASED
|
Suite 300: 1852 square feet -(LEASED)
Excellent exposure across from the building elevator, southern as well as northern exposure. This suite is 1852 square feet with south facing windows. The space is presently built out as 7 offices, generous reception area, large communal work area and kitchenette/coffee bar.
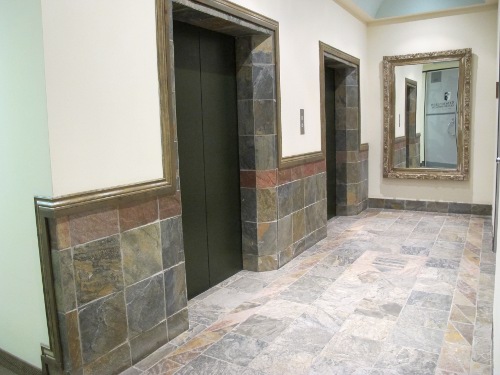
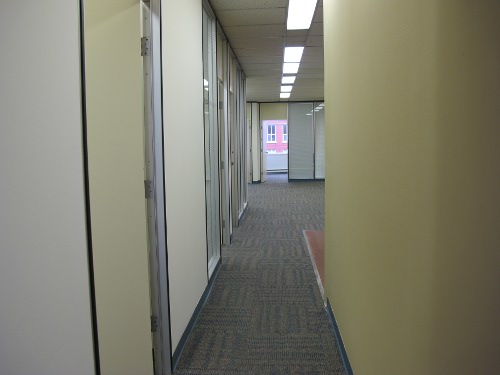
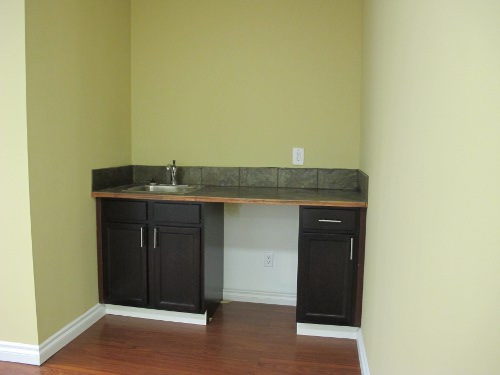
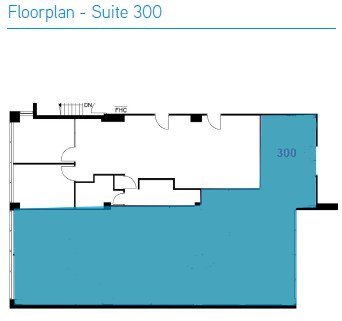
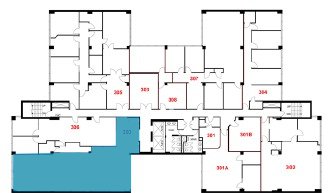
Please contact:
Steve (416)643-3770
Tim (416)643-3408
Back to Top
|
|
Suite 402: 866 square feet -(LEASED)
There is plenty of natural light in this 866 square foot office space. Presently one large office with kitchenette/coffee bar, can be divided to suit.
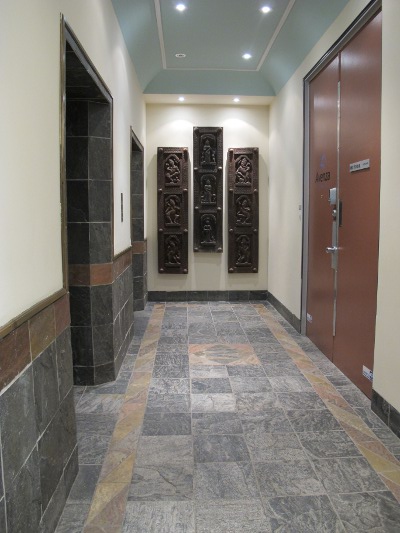
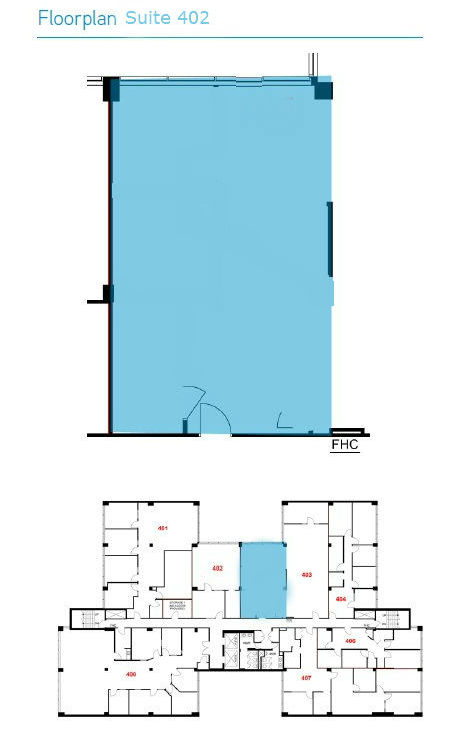
Please contact:
Steve (416)643-3770
Tim (416)643-3408
Back to Top
|
|
Suite 508: 2090 square feet -(LEASED)
Prime penthouse suite with south facing greenhouse style windows, as a bonus, it also features banks of windows with northern exposure. This light-filled office presently has a spacious boardroom, reception room, kitchen and open plan work area. There is a fantastic work ambience in this boutique office building at 124 Merton.
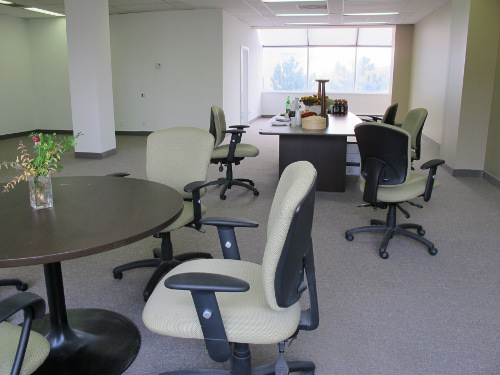
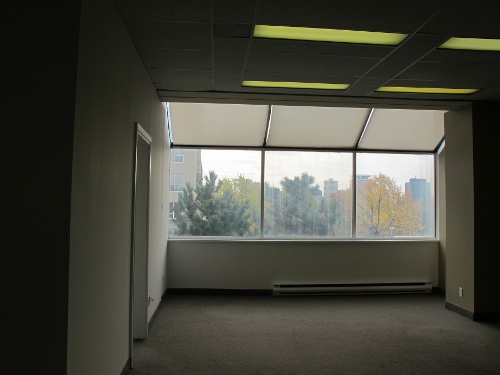

Please contact:
Steve (416)643-3770
Tim (416)643-3408
Back to Top
|
|
Suite 202: 746 square feet (LEASED)
This suite, with a beautiful treed view is presently an expansive open space of 746 square feet with closet space. It boasts brand new engineered flooring in a designer color, architectural details such as a curved wall, generous ceiling moldings, and 6 inch baseboards. There is a possibility of dividing the space to suit your business needs.
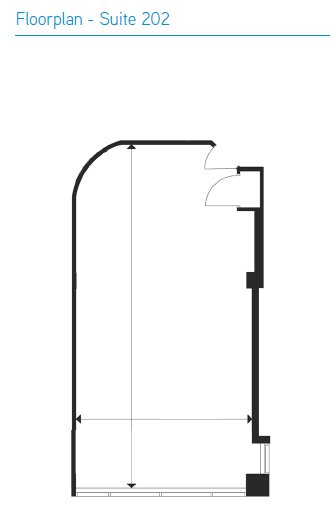
Please contact:
Steve (416)643-3770
Tim (416)643-3408
Back to Top
|
|
Suite 401: 2345 square feet (Leased)
2345 square feet of stunning New York style office space. With a combination of open concept working space and 4 spacious private offices, a boardroom, reception area, IT room and open plan kitchen, this is the perfect configuration for you business. The kitchen with 30 feet of Corian counter space and stainless steel and glass cabinets is ideal for communal networking and brain storming. The unit features 60 lineal feet of southern and 40 feet of northern windows with Hunter Douglas designer blinds. The spacious board room with dimming lights is perfect for presentations. The unit is illuminated with 27 directional halogen spot lights with dimmers. This space has it all, creating a cohesive community for the perfect office.


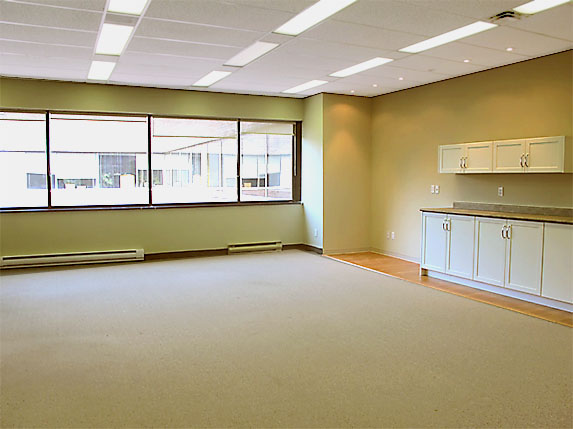
Back to Top
|
|
Suite 104: 3400 square feet (Leased)
3,400 sq. ft. ground floor office unit. Enter our orchid filled sumptuous lobby on the way to your space accessed by double doors. The separate reception room is graced by engineered flooring with coat closets. The unit has two large common work station areas and seven excellent sized glass filled private offices. The space has wall to wall windows with a lovely view providing natural light throughout the unit. A large lunch/kitchen area is included in the space. Wiring throughout for IT and a separate IT room. Direct access to designer washrooms. The ground floor has a caf� open for breakfast and lunch serving fresh sushi and continental cuisine.
The perfect work space for your company in a boutique art filled office building. The unit can also be divided.
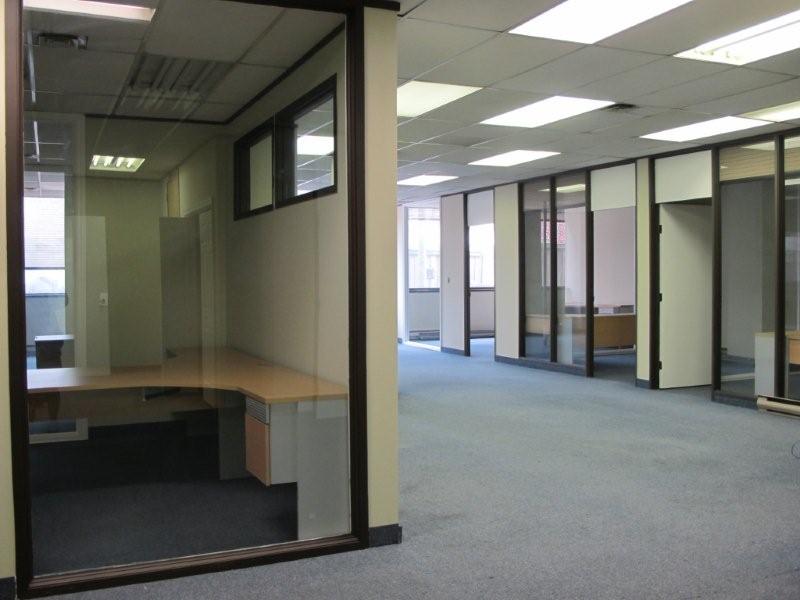
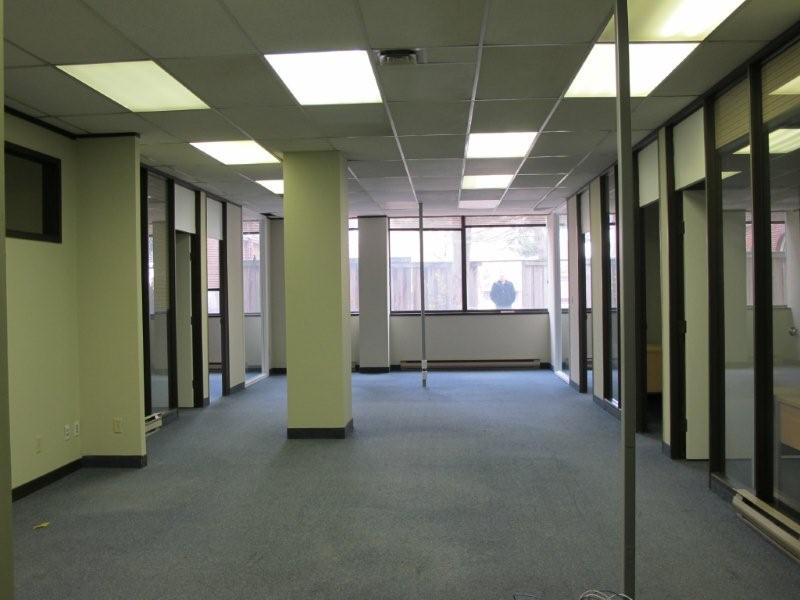
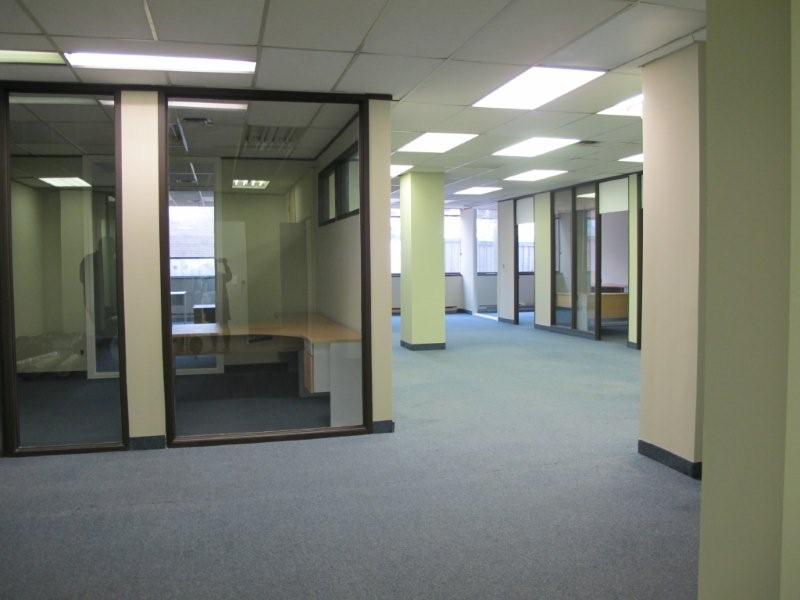
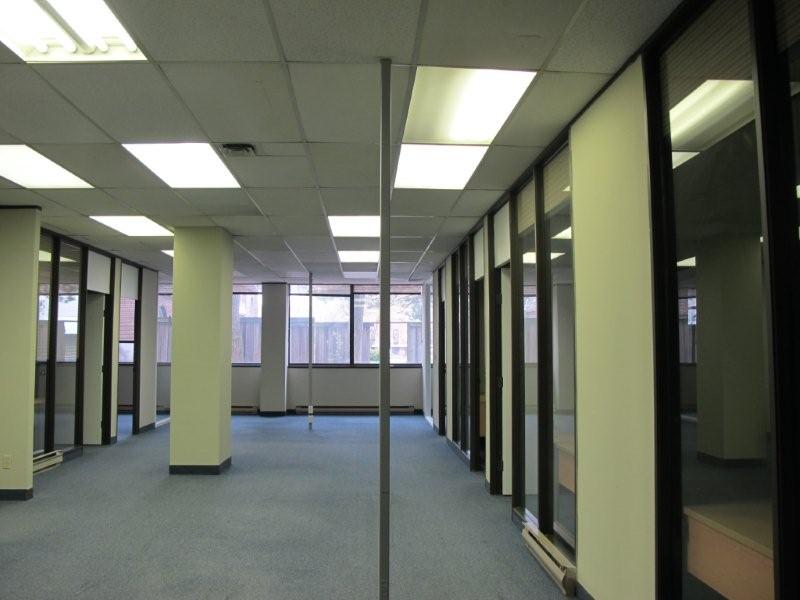
Back to Top
|
|
Suite 200: 1150 square feet (Leased)
The courtyard office situated directly off the elevator has 1150 square feet of large open concept work space, generous reception area, private office and board room. Double French doors lead to the board room with contemporary kitchen and halogen track lights. This unit has a view onto a courtyard designed by an internationally renowned artist. This green courtyard with edible and floral plantings brings a touch of nature to this inspiring setting and is easily accessible from this office.

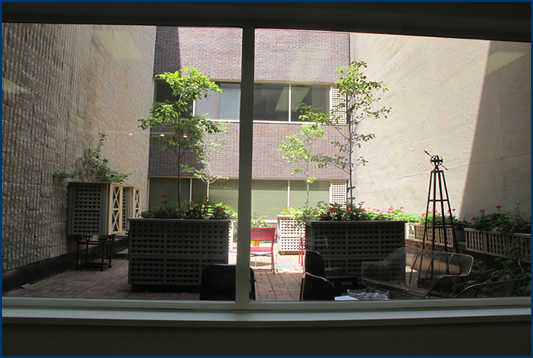
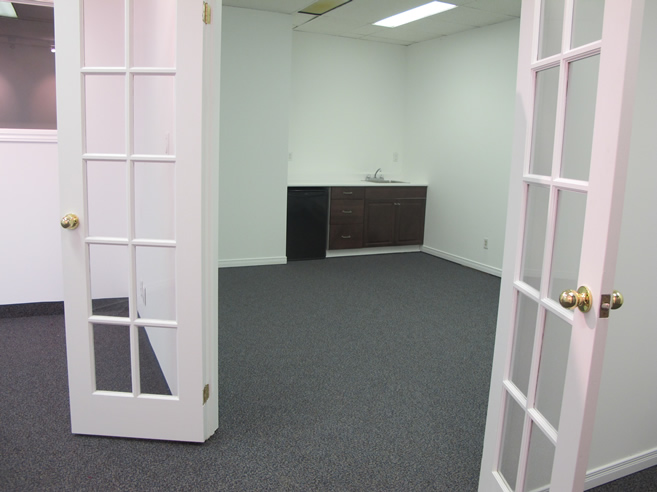
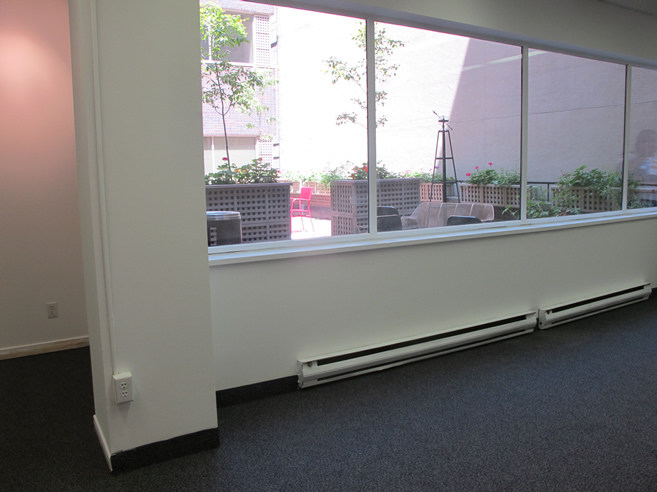
Back to Top
|
|
Suite 403 (Leased)
Spacious 2,039 sf filled with natural light from 40 feet of windows with southern and south/west exposure. This unit is composed of three separate offices, airy conference room, large open concept work area, separate IT room, and kitchen/lunch room. With two separate entrances from the main hallway, this unit can be divided into two leasable spaces with approx. 1000sf. The perfect unit for your business�s cohesive work space.

|
|
Suite 301: 750 square feet (Leased)
Gorgeous 750 square feet of space with an impressive custom entry, and slate floor. A nine foot solid core mahogany door leads into a foyer of 10 foot ceilings with 9 directional LED spot lights. Sweeping curved wall directs clients into a large open space with light showering in from an expanse of southern windows. This work place has two glass enclosed offices, as well as a large open concept work area layered with 28oz carpet and tasteful wall colouring. The windows, which are operable, bring fresh air in from the courtyard just below. This green courtyard with edible and floral plantings brings a touch of nature to this inspiring office setting.
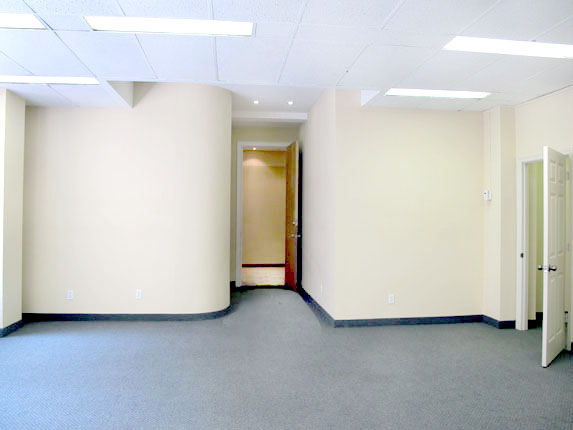
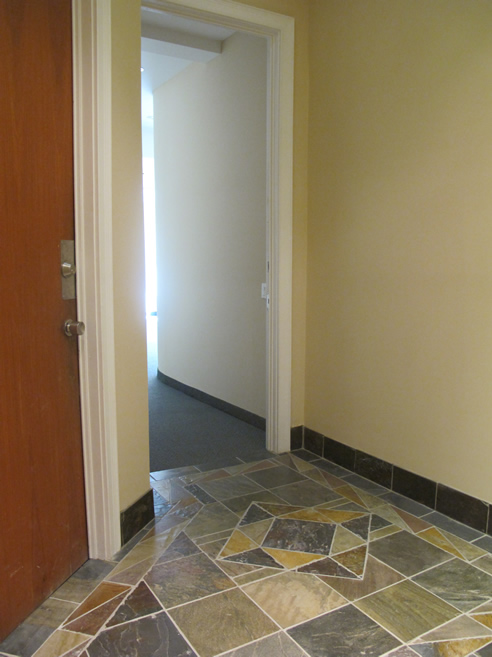
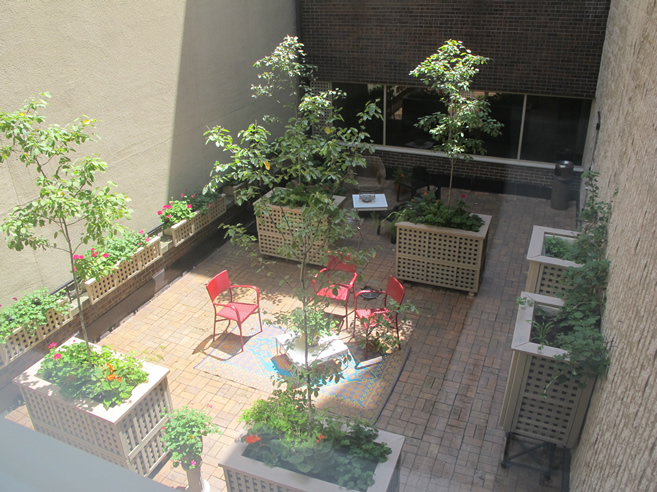
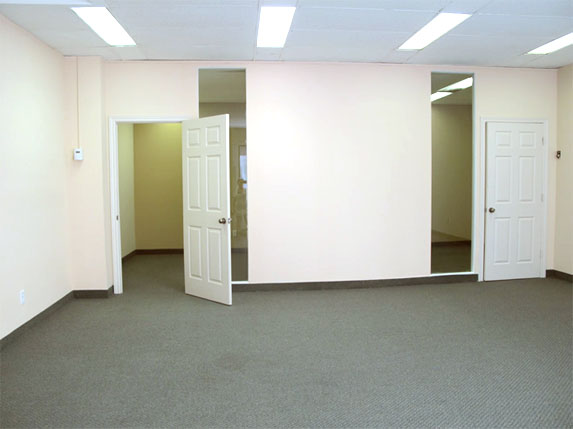
Back to Top
|
|
Suite 501: 750 square feet (Leased)
750 square feet, on the penthouse floor of a boutique office building. Great exposure for clients and business with direct access off the elevator. Double glass doors with custom slate foyer leads to an open concept space plus two private offices. Beautiful western exposure with lots of natural light. Unit has independent heat control. New 28oz carpeting and coordinating wall colour brings an upscale soothing atmosphere to this office. The perfect space!
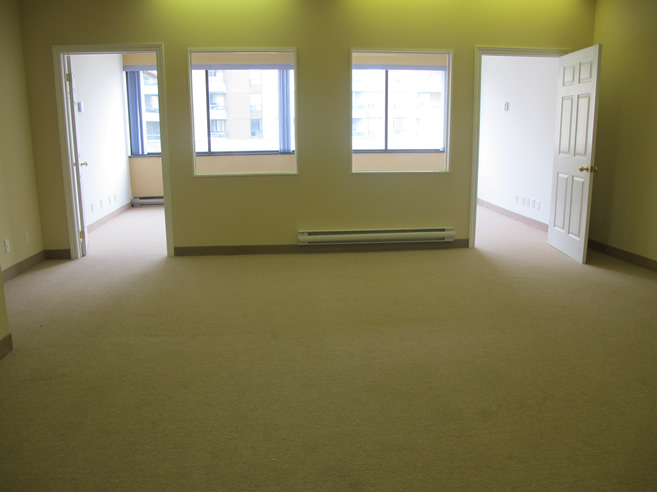
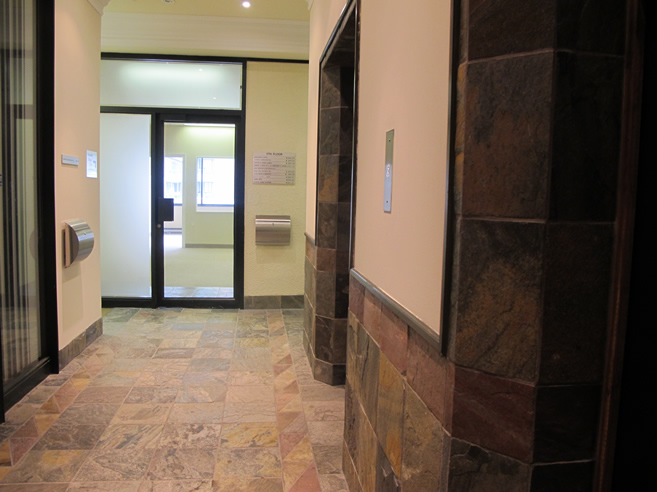
Back to Top
|
<p >
Suite 405 (Leased)
875 sq. ft. with a lovely reception area and open common work space. Twenty feet of windows and that showers the space with beautiful southwestern light. The unit has engineered flooring and carpets and comes with two private offices. Make this the ideal office for your business.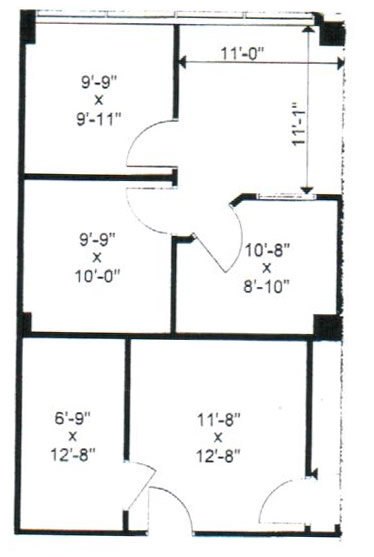
|
|